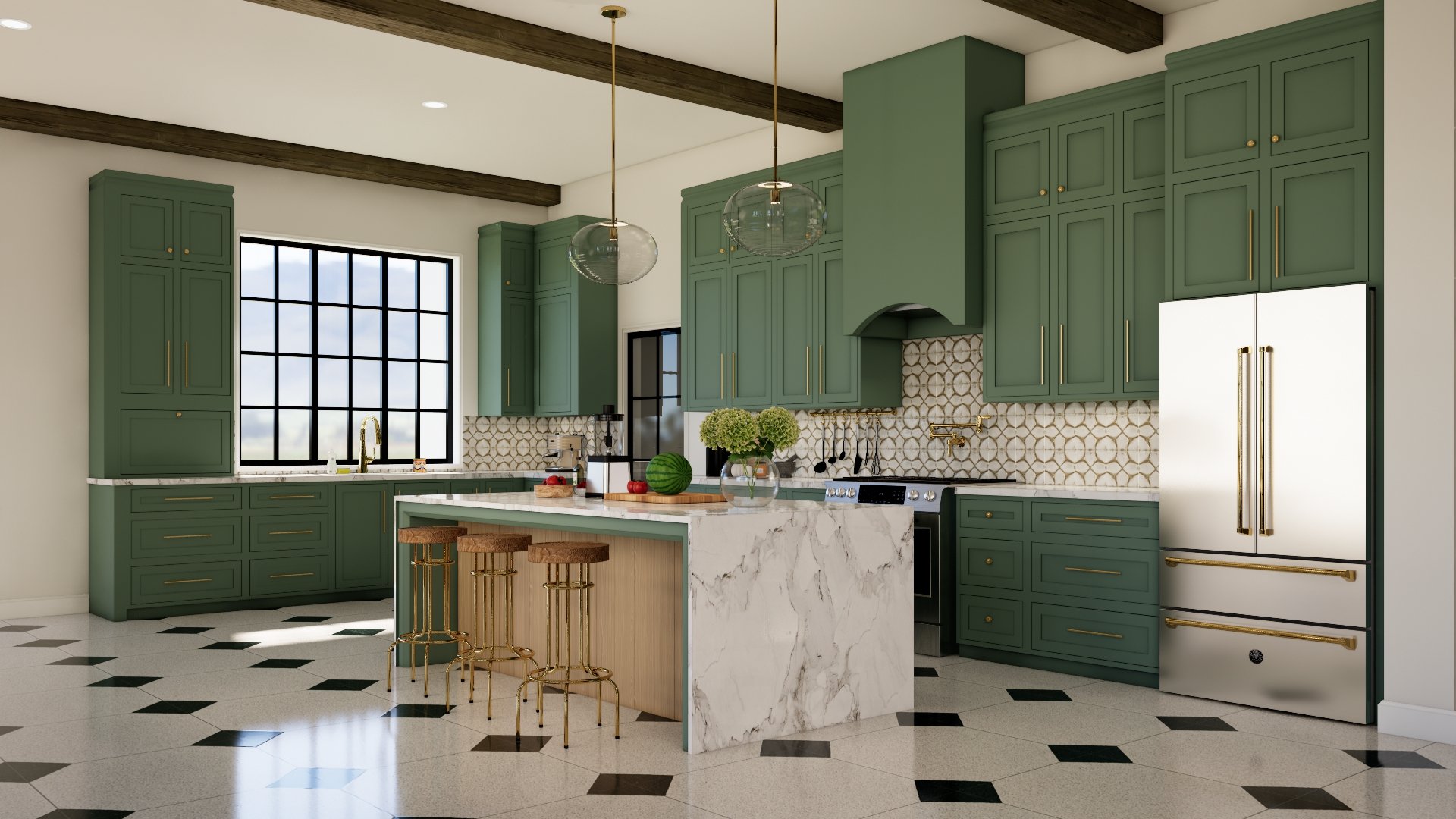3D Renders
3D Renders

Let’s work together
An affordable way to visualize your space's future look.
Interested in working together? Fill out some info and we will be in touch shortly! We can't wait to hear from you!
Have your space drawn in 3D
Our 3D Render service is flexible and tailored to your needs. Once we gather all the necessary information and discuss your requirements, we’ll send you a personalized proposal with the best options for you.
This is ideal for those who want to experience their space in real-time with detailed 3D visualizations. Perfect for seeing a new furniture layout, custom built-ins, Gallery walls, Wood trim, a new kitchen or bathroom, and much more.
We can create designs for you or if you are an industry Professional such as an Interior Design, General Contractor or Realtors with your own ideas, we can bring them to life in 3D.
Types of Render services
Full Design and Render
1) Let us take the reins! We design the space from scratch, incorporating functionality, style, and aesthetic appeal. Once the design is finalized, we create photorealistic renders that showcase the completed vision. This service is perfect for clients seeking a fully developed design concept and stunning visuals.
Custom Design and Render
2) Already have a vision? Share your ideas, and we’ll bring them to life. You provide the design direction, including specific requirements for layout, materials, and furniture, and we’ll create detailed 3D renders to match your specifications.
Render Only Service
3) If you’ve already designed the space, we can enhance it by adjusting materials, adding lighting, and creating professional 3D renders. This service is ideal for polishing and presenting your predesigned spaces with high-quality visuals. (Only available with Sketch files)
What’s Included in the 3D Render Service?
A video consultation with the designer to review your project.
Opportunities to provide feedback.
Revisions as needed
A professional presentation of your renders, complete with your logo.
The Renders can be accompanied with dimensioned floor plans and elevations which will be added to your proposal.
Why are 3d Renders a Game Changer?
Visualize Your Project: See how your space will look before any work begins.
Collaborate with Clients: Perfect for interior designers, contractors, and real estate agents to present design concepts to clients.
Explore Design Options: Experiment with layouts, finishes, and features to find the best fit for your space.
What are the next steps….
Fill Out the Project Details Form below.
Book a Free Video Call: We’ll review your project in detail.
Receive a Proposal: After approval and signing the contract to make sure you are happy, we’ll begin working according to the agreed timeline.
Need a quick turnaround? Let us know! Availability will depend on our design team’s schedule.







