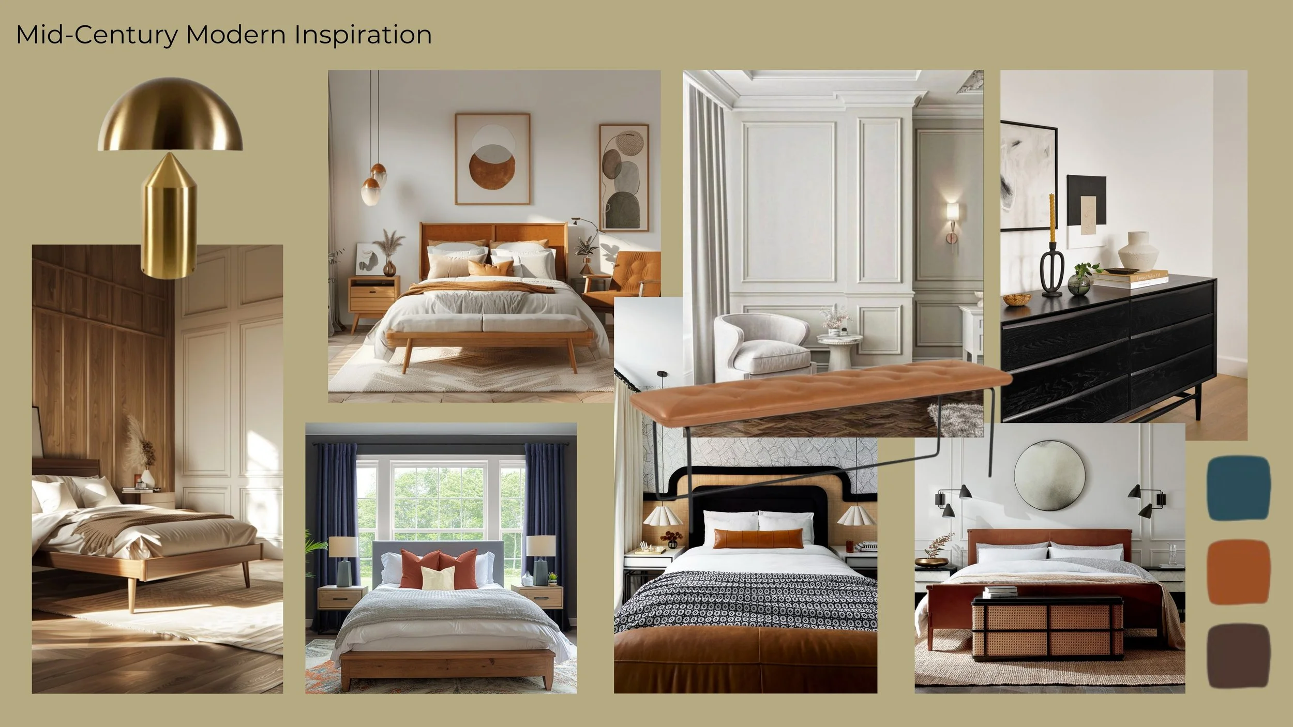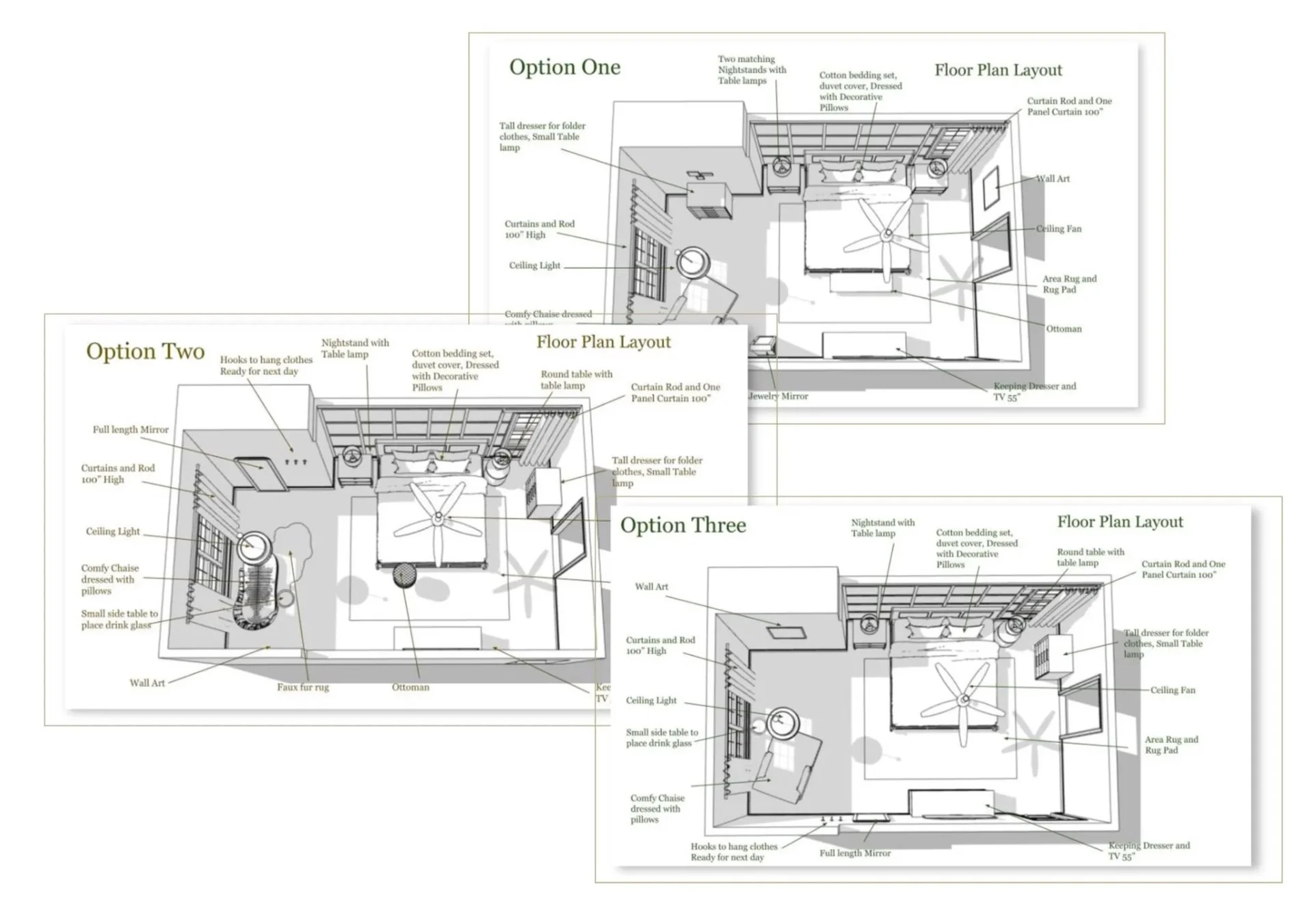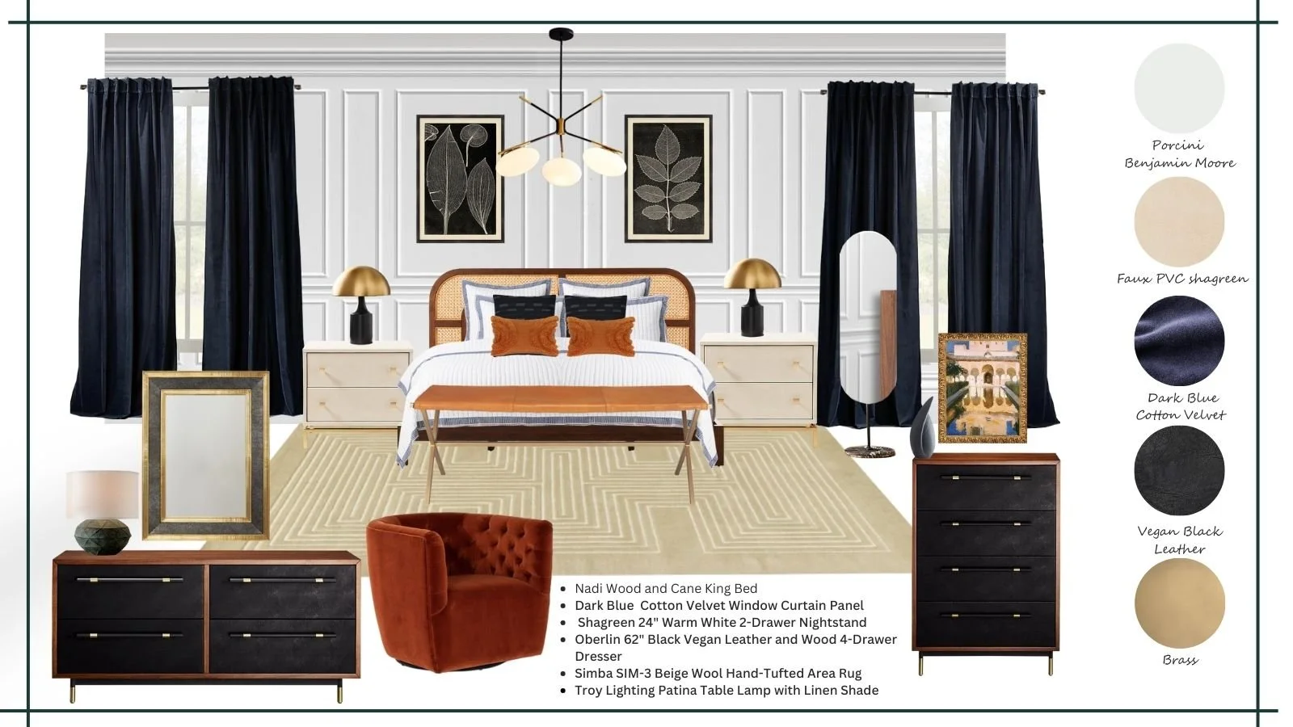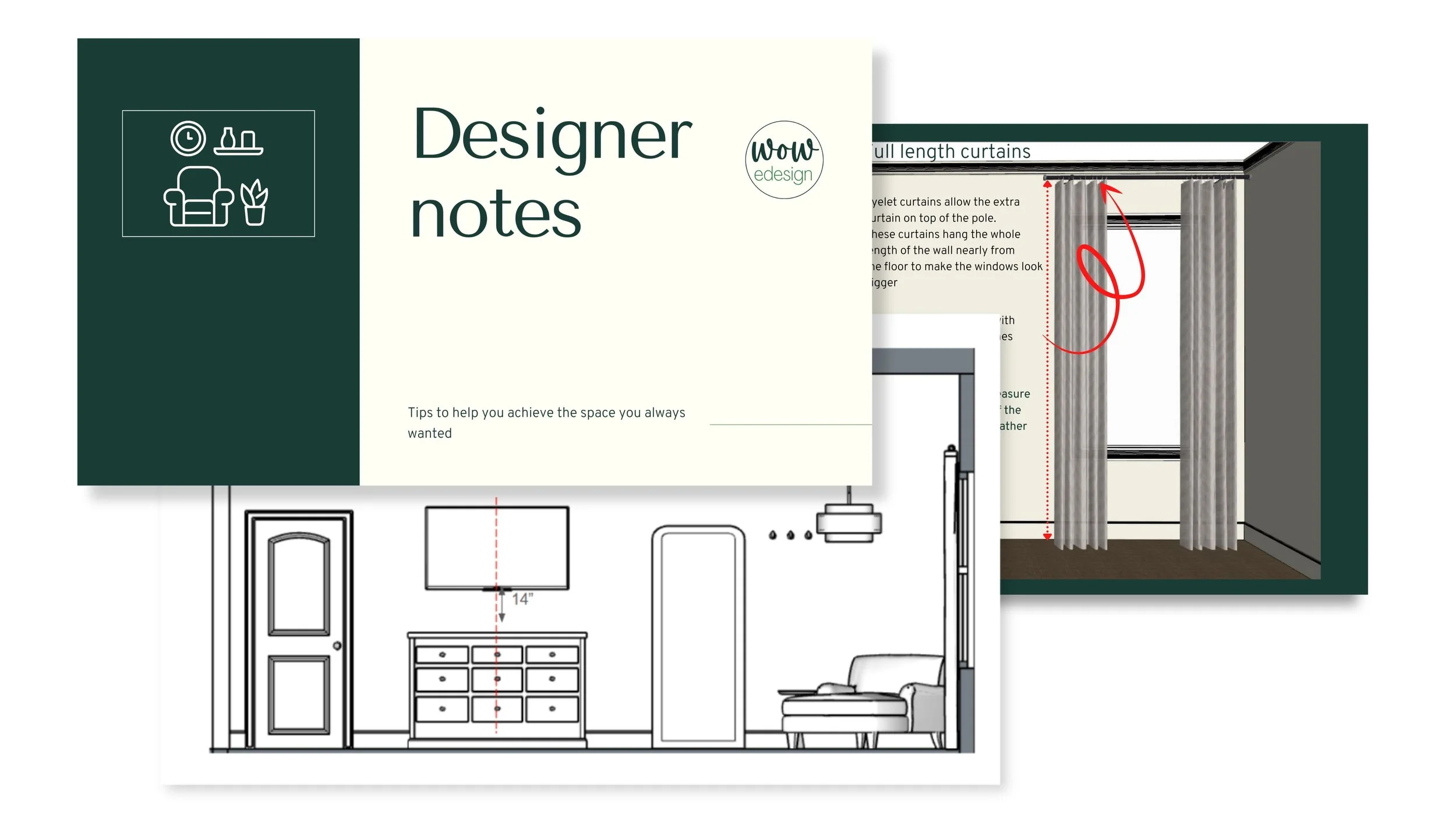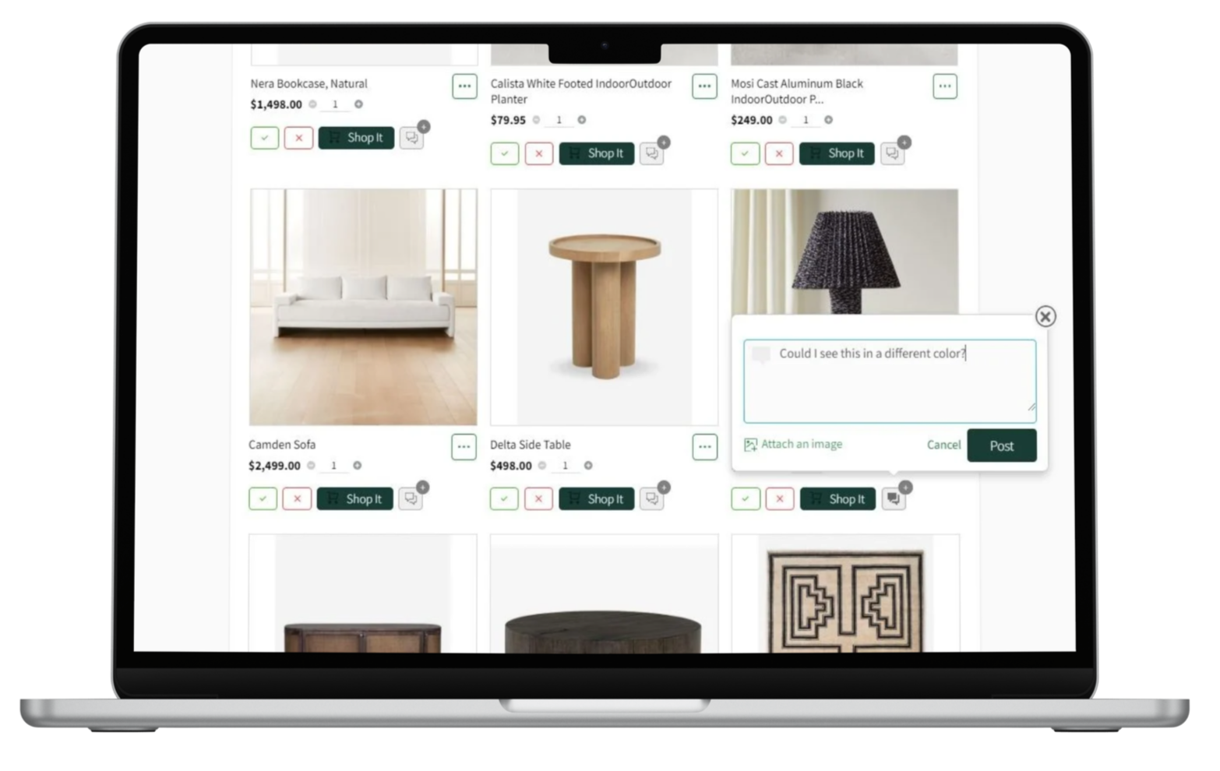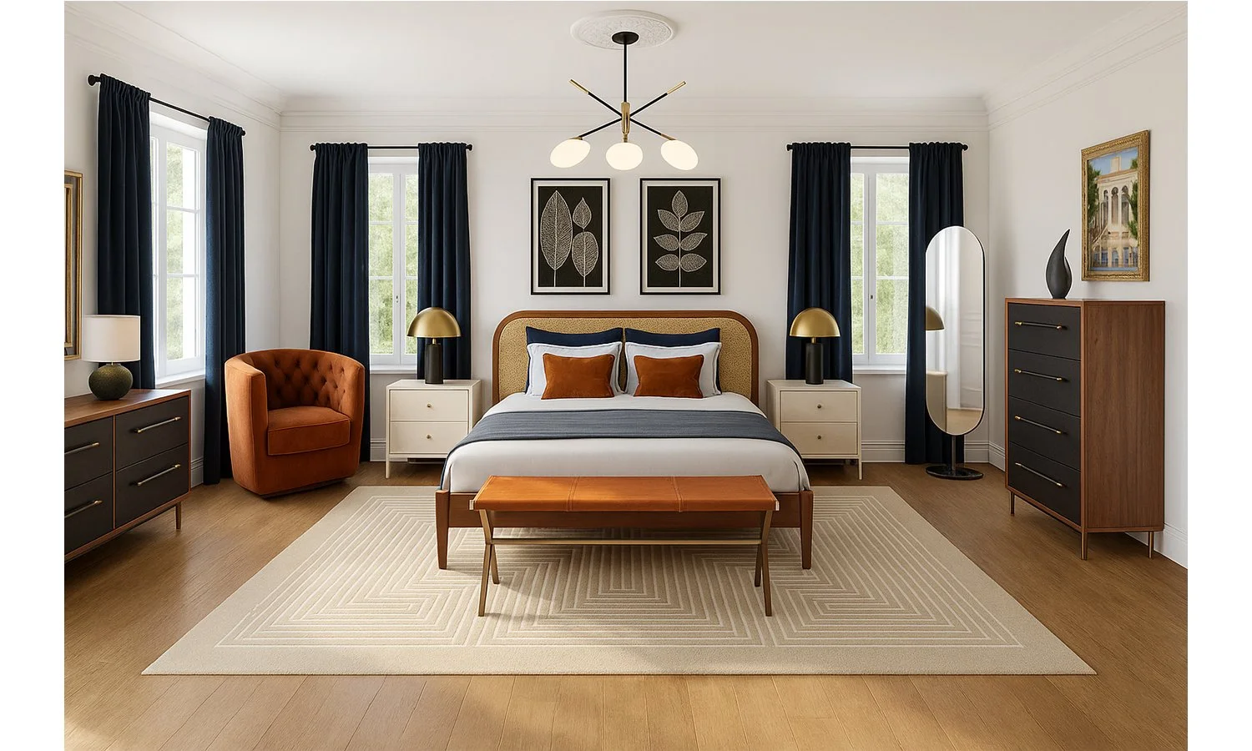
Explore our Single Room and Open Concept Space projects, see exactly what you’ll receive with our Virtual Interior Design Services.
Timeline for Completion is Between 4 and 5 weeks
Inspiration Board:
Based on your questionnaire and any inspiration you have passed to the designer the designer will make up an Inspiration board for you to give your feedback, not only does this set the mood for the entire project ensuring every choice made contributes to the results desired.
Floor Plan Options:
The Designer works out the best options for your space giving you different ways to set up your room that you may have not thought of .
Concept Board:
The designer will curate a design concept based on your feedback from the inspiration board to communicate their ideas for your new space, this will give a clear path of materials, textures, colors, functions and even affordability. Plus a few Alternative products giving you more choice.
3D Render:
The designer make you a 3D render so you will be able to visualize the space how it will actually come together, This is a big advantage as you can make those changes before it happens, saving you mistakes and money.
Furniture Floor Plan Layout:
This will show you how the furniture from the concept fits into your space to scale insuring that you love the flow of the room.
A Designer installation guide:
To make things simple, your designer will make up an installation guide for you so you know how to put your space together, or you can pass it to your building contractor or handyman..
Shoppable links of Items:
To make the process easy the Designer will make up a shopping list of all the items to be bought direct to the store. This is extra helpful with difficult items like tiles, wallpaper, picture frames. This is a great time saver.
Kitchens and bathrooms will need a different direction click here to Learn More


