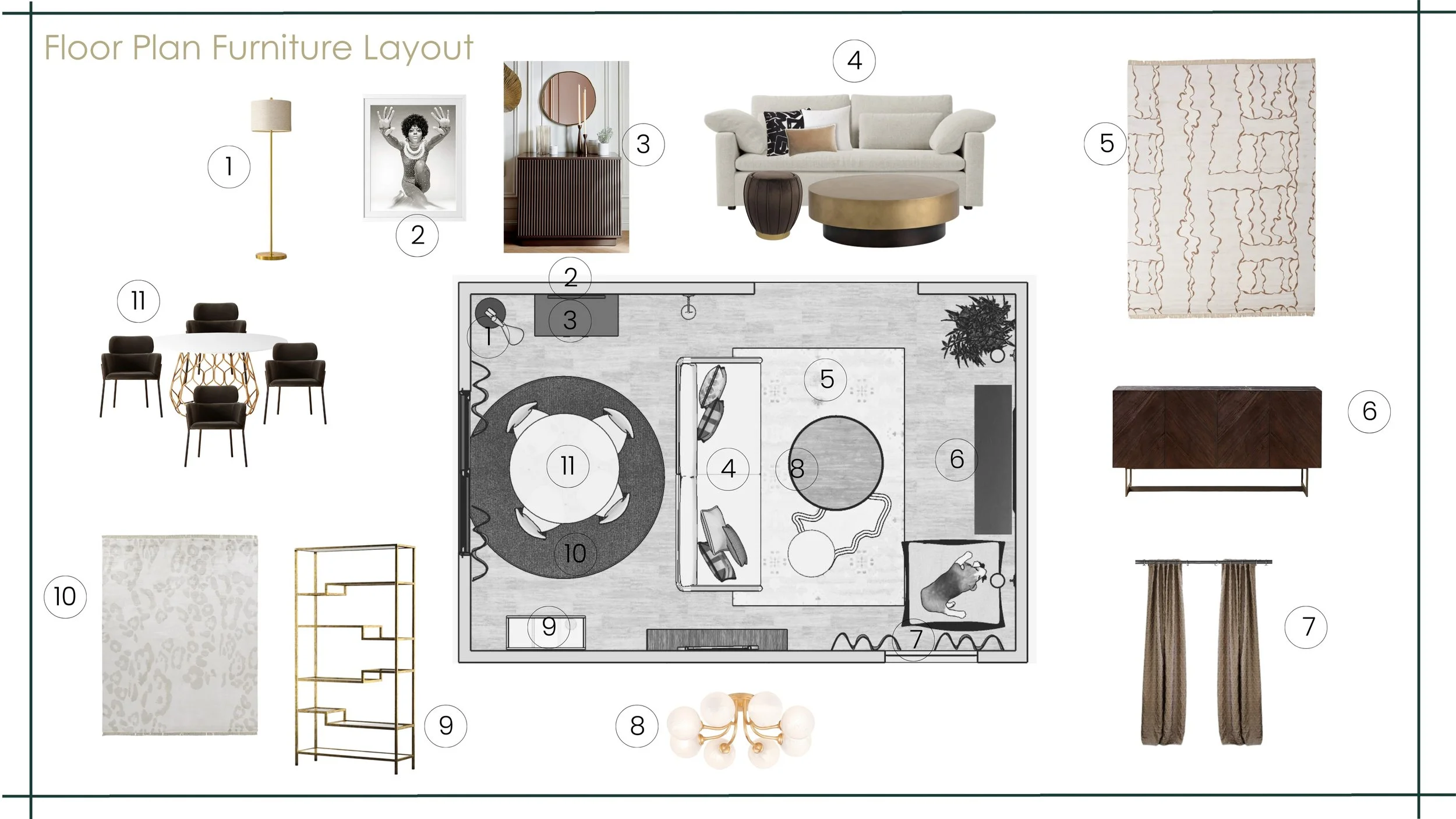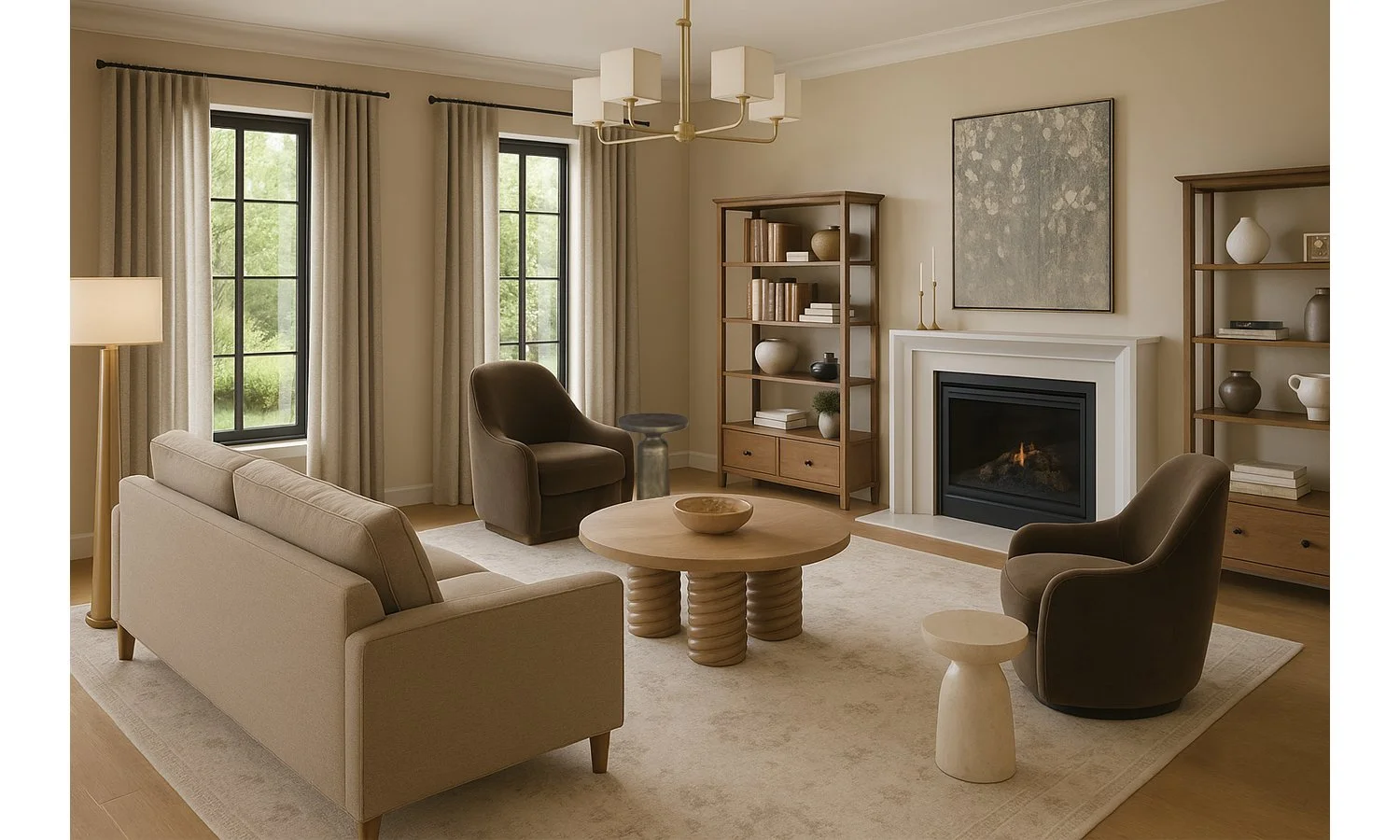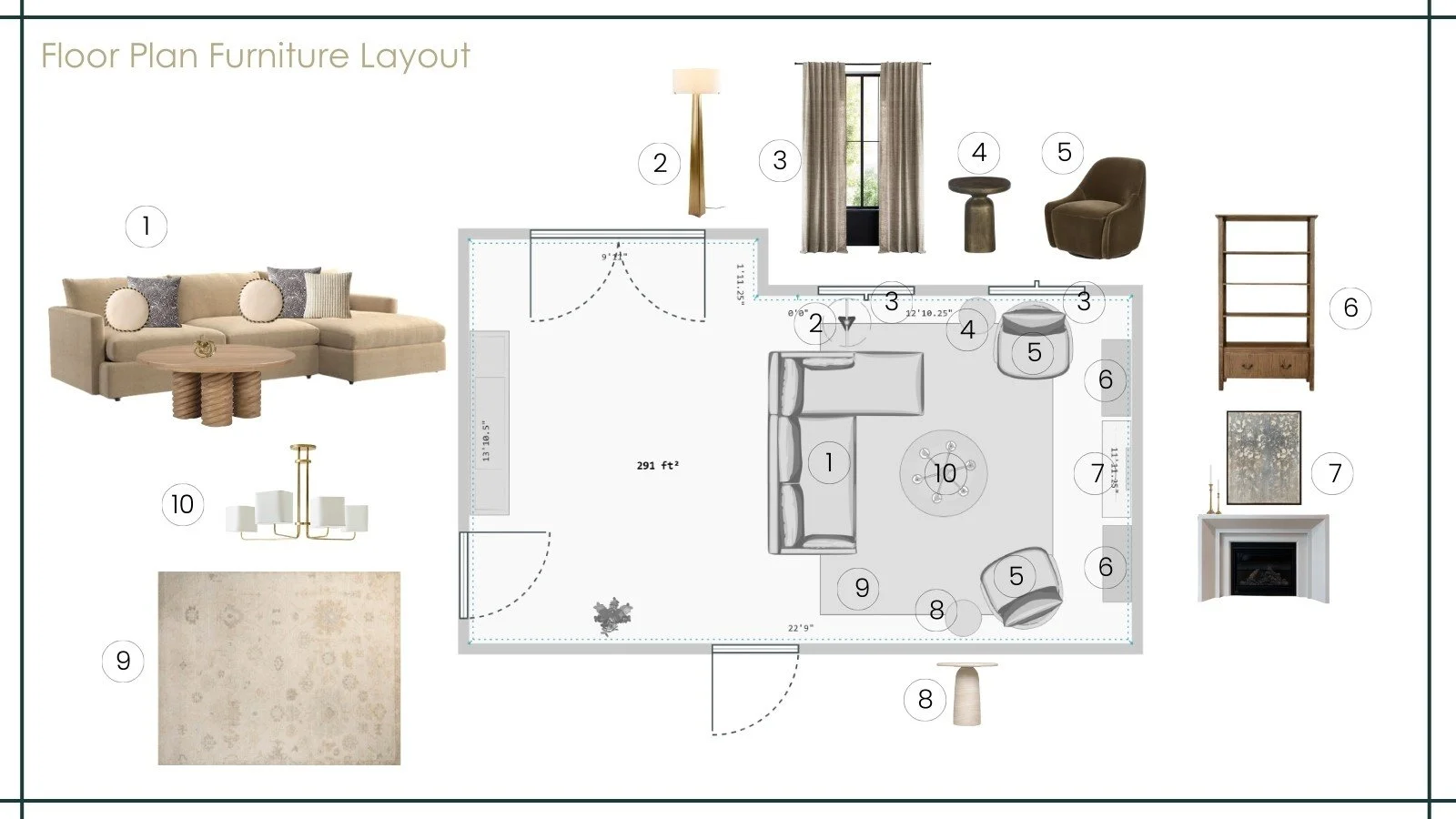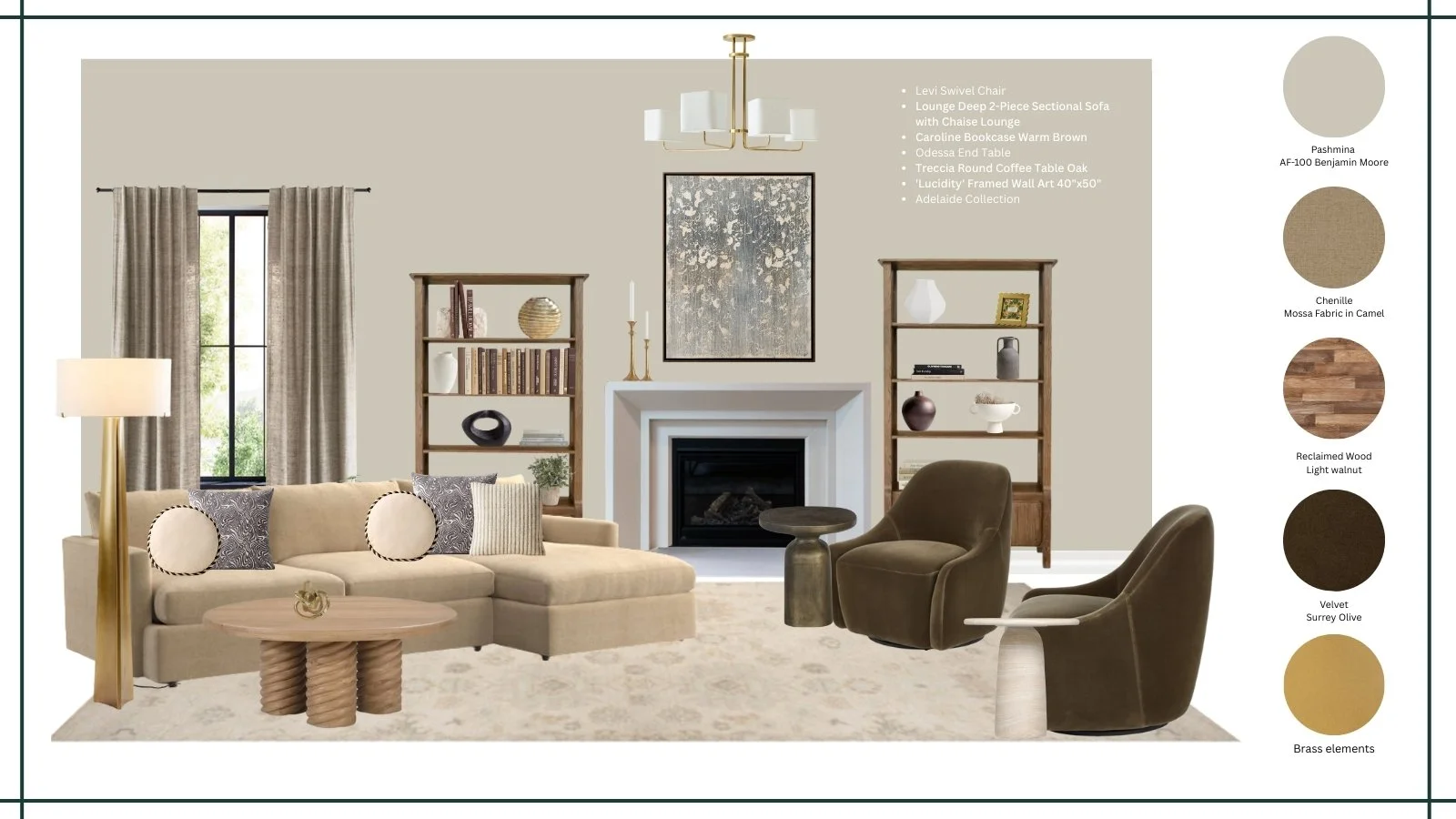Open Concept Spaces
Open concept spaces typically combine two or more functional areas, such as a living room with a dining area, or a lounge paired with a bar or office into one fluid, cohesive environment. Our Open Concept Projects through E-Design help you define each zone while maintaining an open, connected feel. Every project includes a personalized Inspiration board, floor plan layout options to enhance flow, a concept board showing products and materials, and a 3D render to bring the space to life. You’ll also receive a clear budget, a shoppable product list, and a step-by-step guide, along with ongoing designer support to ensure every detail comes together beautifully.
Modern Glamor Living- Dining Room



Transitional Modern Living Dining -Space



Modern Basement Open Concept with games tables




