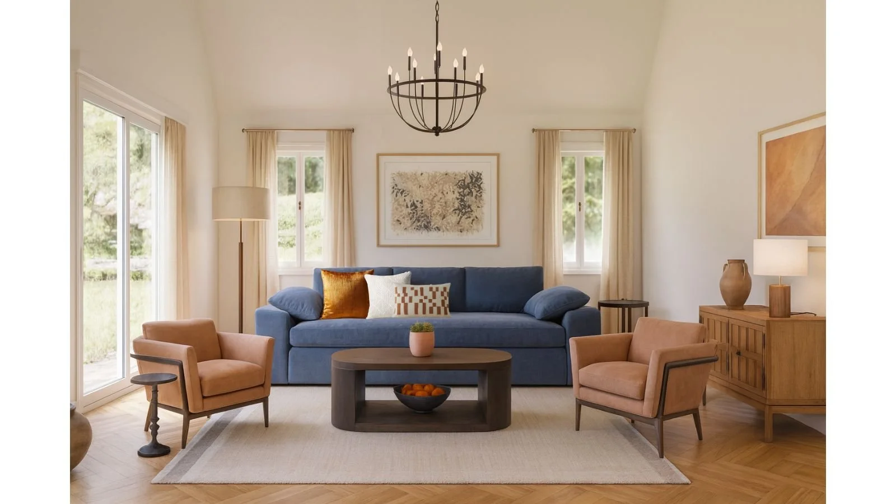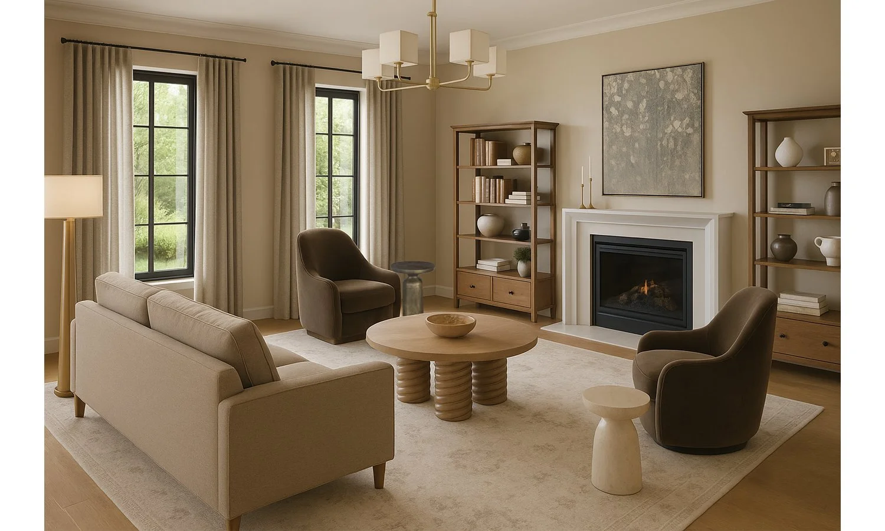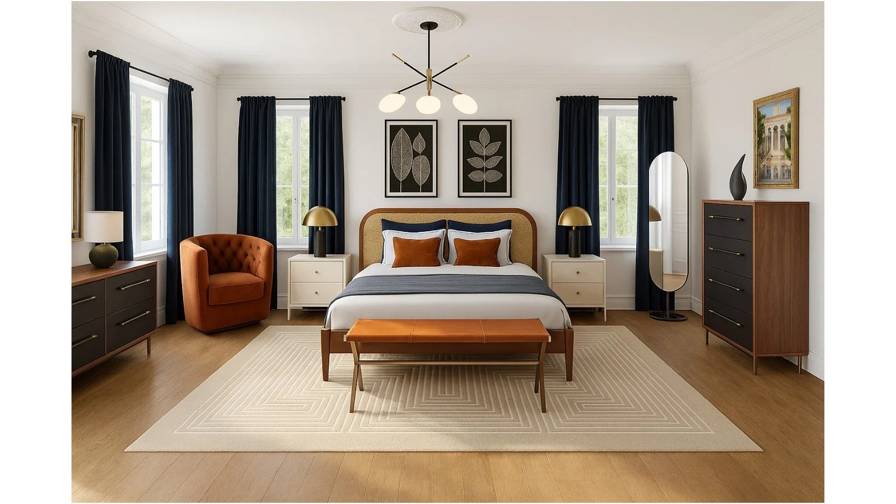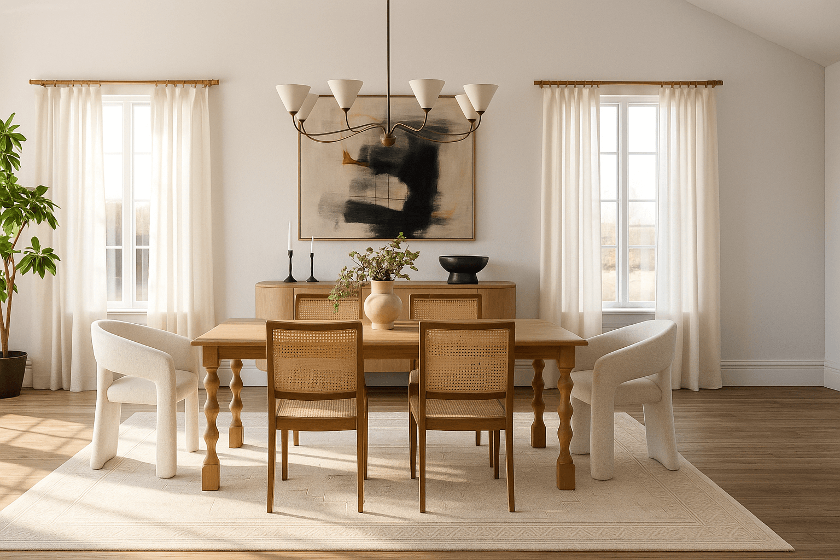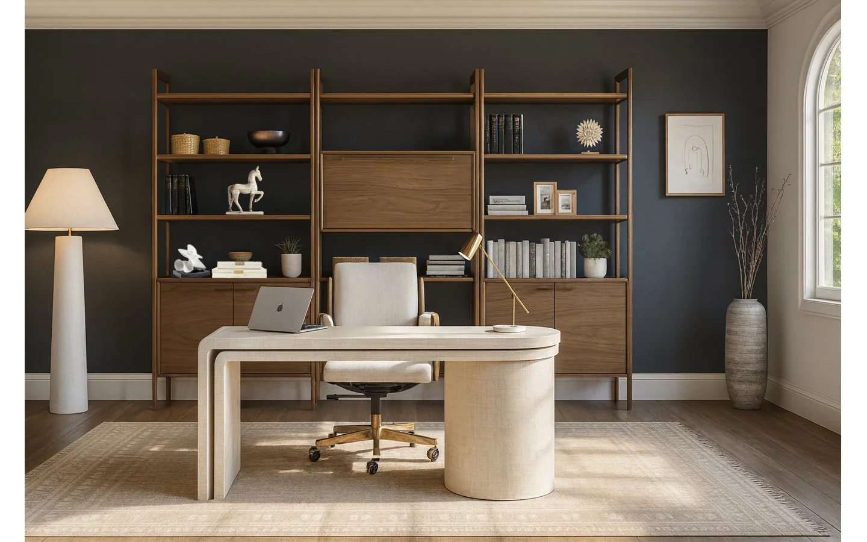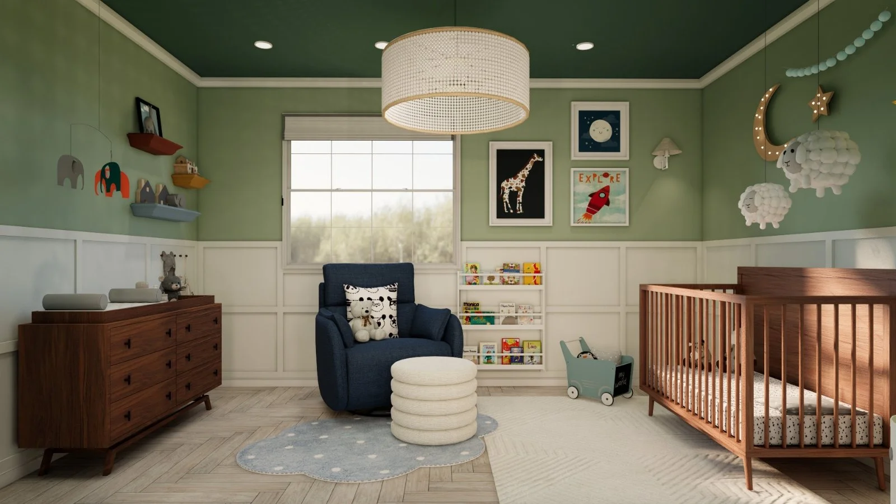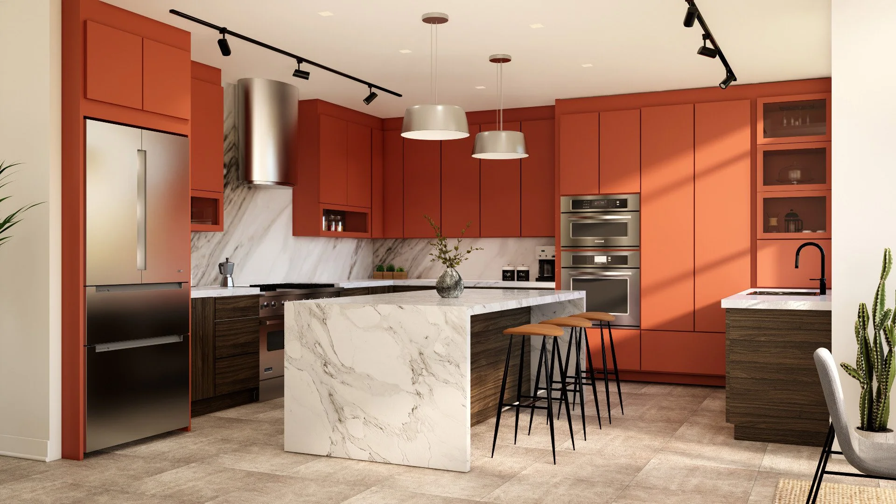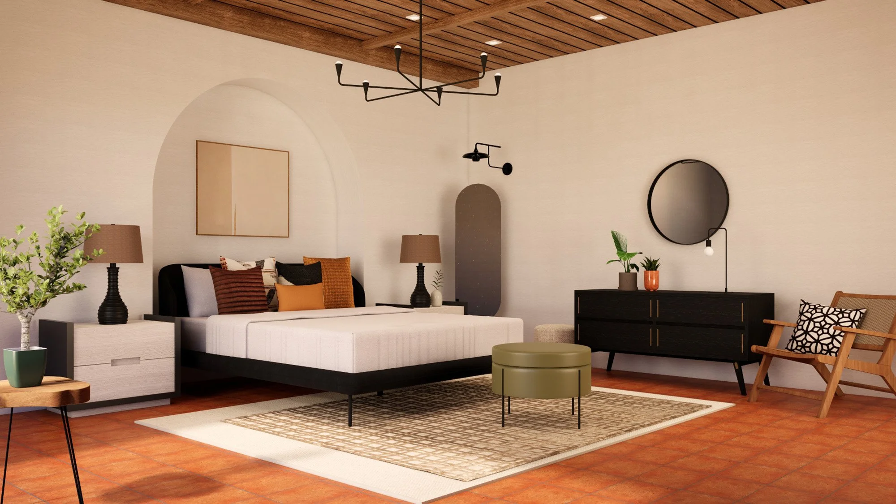
Living Rooms
Our Living Room Projects within the E-Design Services provide a comprehensive and tailored approach to transforming your space. Each project includes floor plan layout options to maximize functionality and flow, alongside a carefully curated inspiration and concept board that reflects your personal style . You'll receive a 3D render that brings your vision to life. To keep your project on track, a clear budget outline is provided, along with a shoppable shopping list of all recommended items for easy purchasing. Our designer guide offers step-by-step instructions to seamlessly put your space together, ensuring a cohesive look. Additionally, follow-up designer support is available to answer questions and make adjustments as needed throughout your journey to a beautifully designed living room.
Open Concept Spaces
Open concept spaces typically combine two or more functional areas, such as a living room with a dining area, or a lounge paired with a bar or office into one fluid, cohesive environment. Our Open Concept Projects through E-Design help you define each zone while maintaining an open, connected feel. Every project includes a personalized Inspiration board, floor plan layout options to enhance flow, a concept board showing products and materials, and a 3D render to bring the space to life. You’ll also receive a clear budget, a shoppable product list, and a step-by-step guide, along with ongoing designer support to ensure every detail comes together beautifully.
Bedrooms
Our Bedroom Projects through E-Design are crafted to create a restful, personalized retreat. Each design includes an Inspiration Board to capture your style, Floor Plan layout solutions to maximize comfort and functionality, a concept board to show you actual products and a realistic 3D Render visualization of your future space. You'll also receive a clear budget breakdown, a clickable shopping list, and a detailed guide to bring it all together plus designer support available throughout the process to help refine every detail.
Dining Rooms
Our Dining Room Projects through E-Design provide a customized solution to elevate your space. Each project delivers a carefully crafted inspiration board, floor plan layout options designed to optimize flow, a curated concept board reflecting your style, and a detailed 3D rendering to visualize the final design. Alongside these, you’ll receive a comprehensive budget guide, a shoppable product list tailored to your needs, and clear step-by-step instructions to facilitate the transformation. Continuous designer support ensures a seamless and enjoyable design experience from start to finish.
Home Office
Our Home Office Projects through E-Design are designed to create a functional, inspiring workspace that reflects your style. Each design includes an inspiration board, smart floor plan layout solutions to enhance productivity, and a realistic 3D render of your office. You'll also receive a clear budget breakdown, a clickable shopping list, and a step-by-step guide plus ongoing designer support to fine-tune every detail along the way.
Nursery / Children
Our Nursery & Children’s Room Projects through E-Design are thoughtfully created to grow with your child, we design spaces from newborn to teen. Each project includes a personalized inspiration board, functional floor plan layout options focused on safety and comfort, and a detailed 3D render to bring the space to life. You’ll also receive a clear budget breakdown, a clickable shopping list, and a step-by-step guide to pull everything together, along with designer support throughout your project.
Bathrooms
Our Virtual Bathroom Design Service makes updating your space stress-free. We begin with a video call to learn your style and needs, then create an inspiration board, smart layout options, a concept board, and realistic 3D renders—plus a budget breakdown of recommended products and materials. In the second phase, you’ll receive detailed technical plans, a curated shopping list, and virtual support to guide you seamlessly from design to completion.
Kitchens
Our Virtual Kitchen Design Service makes transforming your space feel effortless. We start with a video call to understand your style and needs, then craft an inspiration board, smart layout options, a concept board and lifelike 3D renders to help you visualize the final result plus a budget breakdown of products and materials recommended by the designer . You’ll also receive on the second phase, technical plans, a shopping list, and virtual support to guide you through every step—from design to execution.


